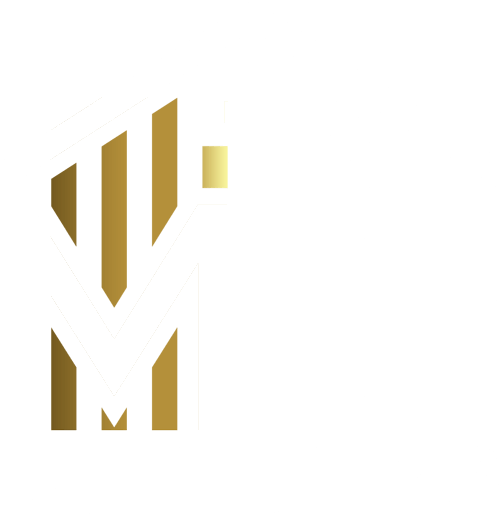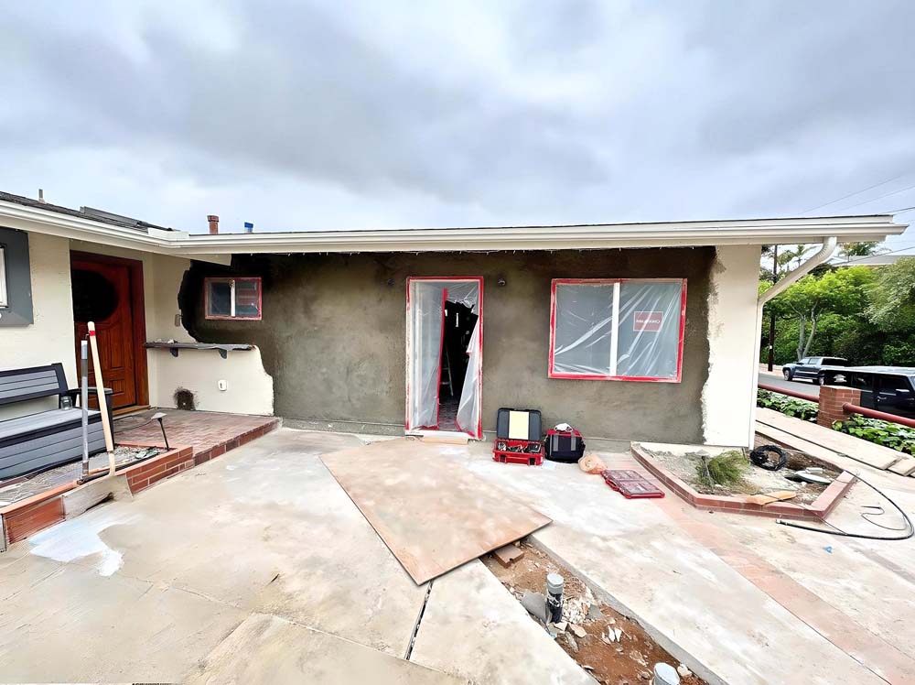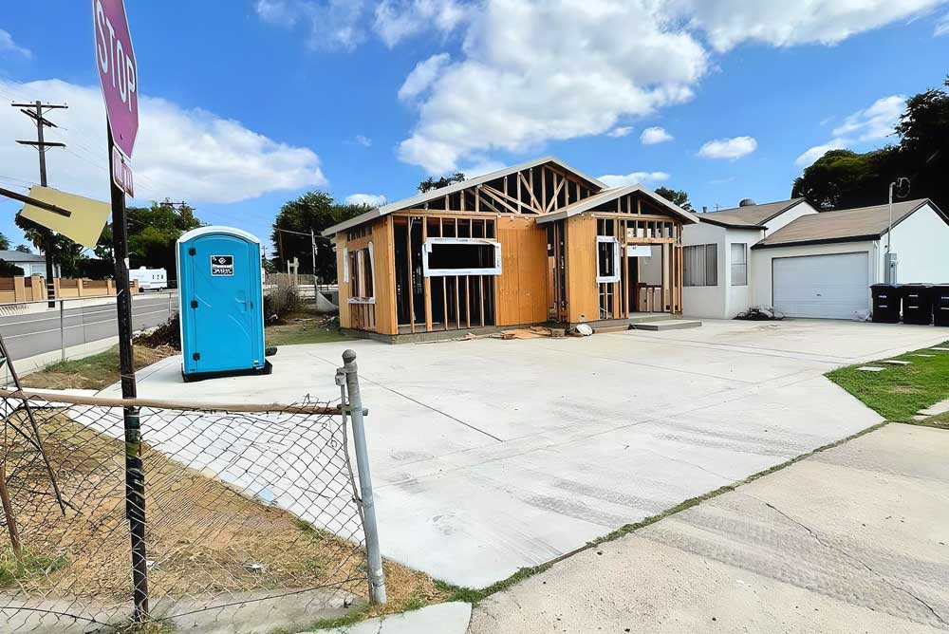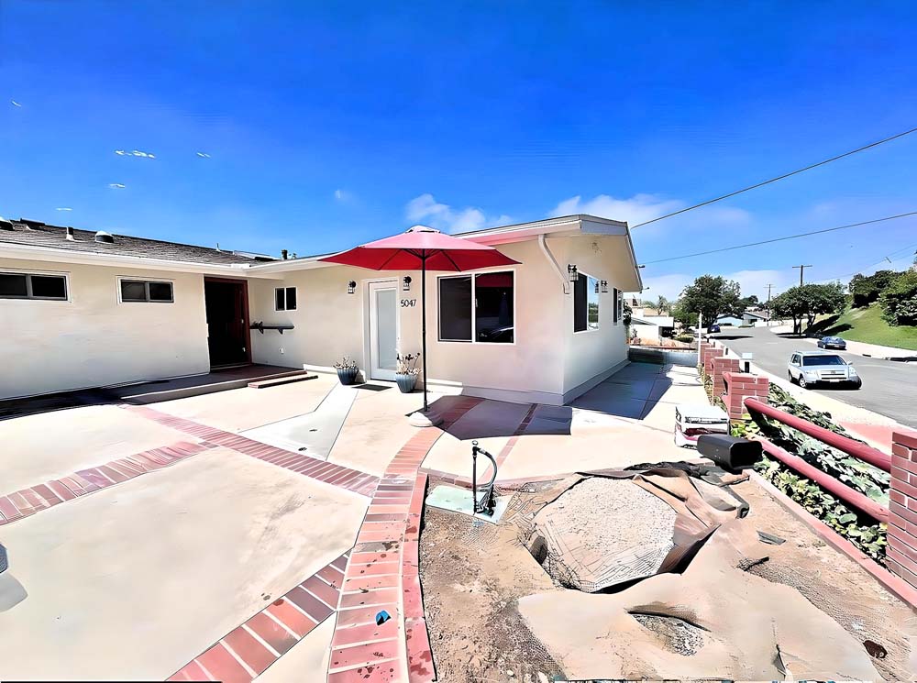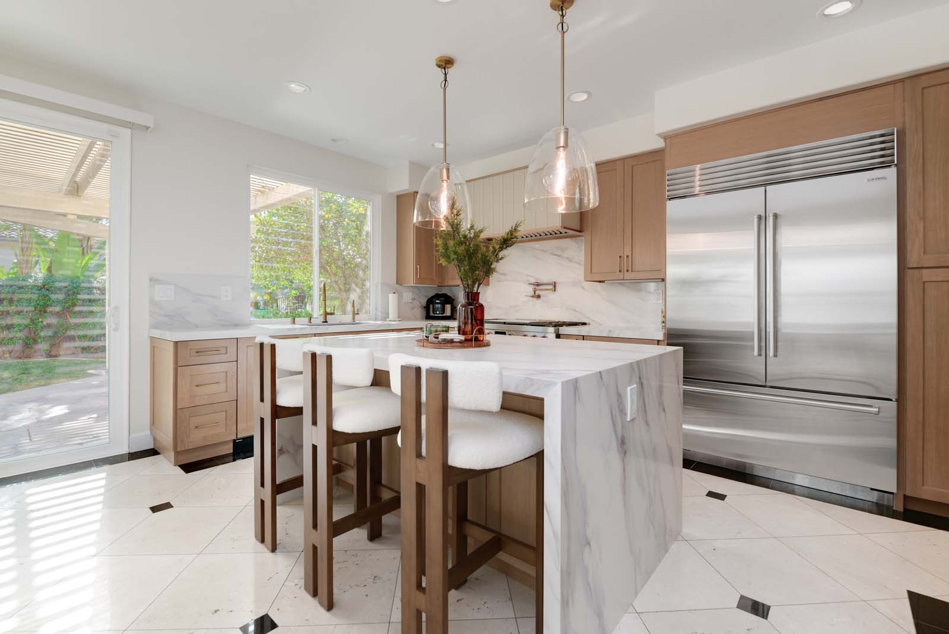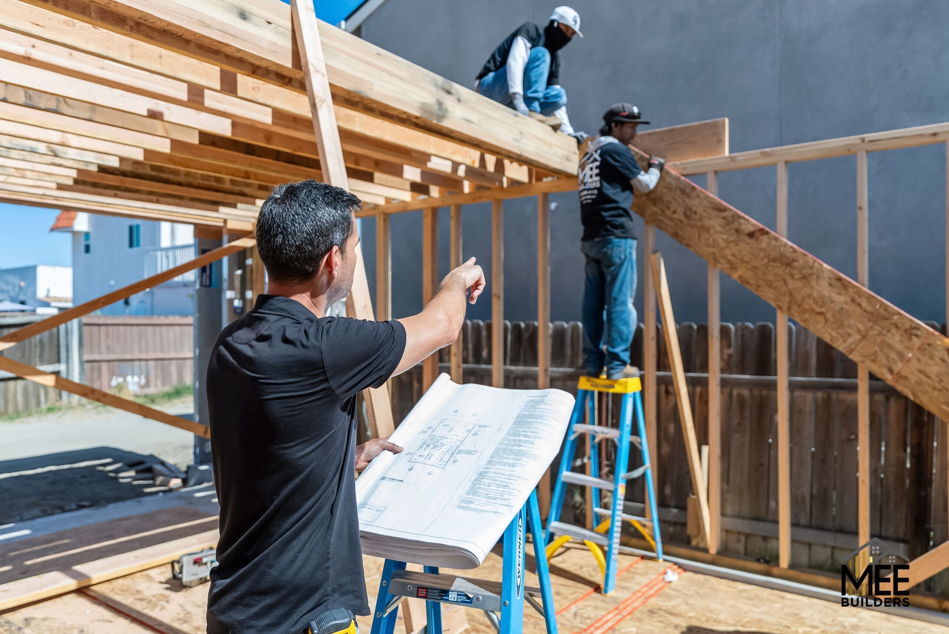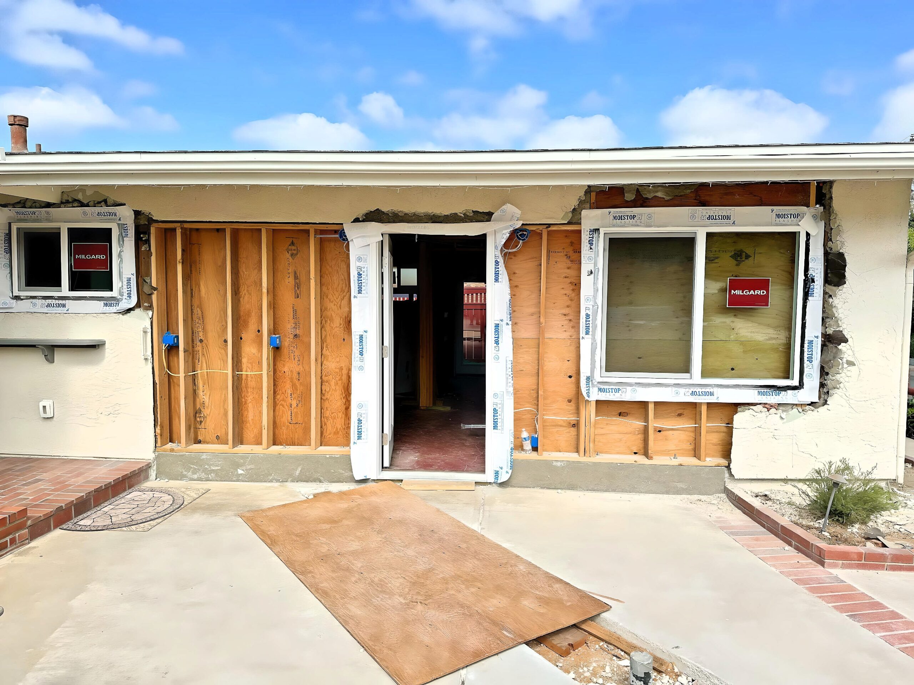In the sun-soaked neighborhoods of San Diego, homeowners looking to expand their living space face an important architectural decision: should you build out or build up? At MEE Builders, we understand that choosing between a single-story expansion and adding a second story involves careful consideration of your property’s unique characteristics, your budget, and your long-term goals. Similarly, when exploring ADU options, deciding between converting an existing garage or constructing a new standalone unit presents its own set of considerations. Let’s explore these choices to help you determine the best approach for your San Diego home.
Single-Story Expansions: The Horizontal Approach
Single-story expansions extend your home’s footprint horizontally, utilizing available yard space to create additional living area while maintaining a single-level layout.
Advantages of Single-Story Expansions
1. Accessibility and Flow: Single-level living eliminates stairs, creating seamless transitions between existing and new spaces. This approach is ideal for families with young children, individuals with mobility concerns, or homeowners planning to age in place.
2. Lower Construction Costs: In most cases, single-story additions cost less per square foot than second-story construction. Without the need for structural reinforcement to support an upper level, you can typically expect to save 10-20% compared to vertical expansion costs.
3. Simplified Construction Process: Horizontal expansions often involve less disruption to existing living spaces. Your family may be able to remain in the home during much of the construction process, and the timeline is typically shorter than second-story additions.
4. Outdoor Living Integration: In San Diego’s Mediterranean climate, single-story additions offer excellent opportunities to integrate indoor and outdoor living with patios, sliding doors, and garden access.
Limitations to Consider
The primary constraint with single-story expansions is lot size. San Diego’s zoning regulations require maintaining certain setbacks from property lines, and many neighborhoods have lot coverage restrictions limiting how much of your property can be developed. If your yard space is limited, a horizontal expansion might significantly reduce outdoor living areas.
Second-Story Expansions: The Vertical Solution
Adding a second story to your existing home preserves your yard space while dramatically increasing your living area.
Advantages of Building Up
1. Maximize Square Footage Without Sacrificing Yard Space: For San Diego homeowners with smaller lots or those who prioritize outdoor space for gardens, play areas, or entertainment spaces, second-story additions provide substantial square footage while maintaining your property’s footprint.
2. Potential for Dramatic Views: In many San Diego neighborhoods, a second story can unlock breathtaking ocean, bay, canyon, or mountain views that significantly enhance property value and quality of life.
3. Clearer Separation of Living Spaces: Second-story additions create natural separation between living areas, ideal for creating private primary suites, children’s bedrooms, or guest accommodations away from the main living areas.
4. Increased Property Value: In many premium San Diego neighborhoods, two-story homes command higher prices than single-story properties of similar square footage, potentially offering stronger return on investment.
Challenges to Navigate
Second-story additions typically cost 20-30% more per square foot than single-story expansions due to structural reinforcement requirements, staircase construction, and more complex roofing and exterior finishing work. Construction also tends to be more disruptive to daily life, sometimes requiring temporary relocation during certain phases.
Garage Conversion vs. New Construction ADUs
When considering an Accessory Dwelling Unit (ADU), San Diego homeowners often debate between converting an existing garage or building a new standalone structure.
Garage Conversion ADUs: Transformation of Existing Space
Advantages:
1. Cost Efficiency: Converting a garage typically costs 30-40% less than new construction, making it the most affordable path to creating an ADU. With existing foundation, walls, and roof structure, you’re starting with significant components already in place.
2. Simplified Permitting: Recent California legislation has streamlined the approval process for garage conversions to ADUs, often resulting in faster permit approvals compared to new construction.
3. Faster Completion Timeline: Garage conversions typically finish 1-3 months faster than ground-up construction, allowing you to begin using the space or generating rental income sooner.
Considerations:
The primary drawback is the loss of garage space for vehicle storage or other uses. Additionally, you’re constrained by the existing garage footprint, which might limit design flexibility compared to new construction.
New Construction ADUs: Purpose-Built Solutions
Advantages:
1. Optimal Design Flexibility: Building from scratch allows complete customization of layout, orientation, and features without the constraints of existing walls or foundation.
2. Preservation of Garage Space: You maintain your existing garage functionality while adding living space elsewhere on your property.
3. Potential for Premium Features: New construction allows for incorporating energy-efficient building techniques, higher ceilings, larger windows, and other premium elements that may be difficult to incorporate in a conversion.
Considerations:
The most significant consideration is cost—new construction ADUs typically run 30-50% higher than garage conversions. The permitting process may also be more involved, and construction timelines are generally longer.
Making Your Decision: Key Factors for San Diego Homeowners
When deciding between these expansion options, consider these crucial factors:
1. Budget Reality: Be realistic about your investment capacity, including contingency funds for unexpected challenges.
2. Lot Characteristics: Evaluate your property’s size, shape, slope, and orientation to determine which approach maximizes functionality.
3. Long-Term Plans: Consider how long you plan to remain in the home and which approach best aligns with your lifestyle needs over time.
4. Neighborhood Context: Look at comparable properties in your neighborhood to understand which approach might yield the strongest return on investment.
5. Lifestyle Priorities: Consider which spaces would most enhance your daily living experience—additional bedrooms, expanded living areas, home office space, or rental income potential.
At MEE Builders, we specialize in helping San Diego homeowners navigate these important decisions. Our experienced team conducts thorough property assessments, creates detailed cost projections, and develops design concepts that allow you to visualize various expansion options before making your choice.
Whether you decide to expand horizontally with a single-story addition, build upward with a second story, convert your garage to an ADU, or construct a new standalone unit, our expert team ensures that your expansion enhances both your lifestyle and property value. Contact MEE Builders today to explore the perfect expansion strategy for your unique San Diego home.
